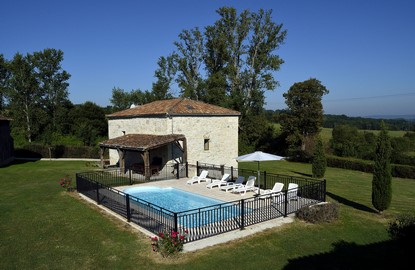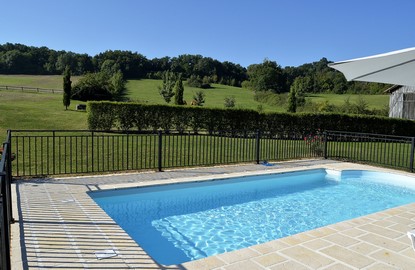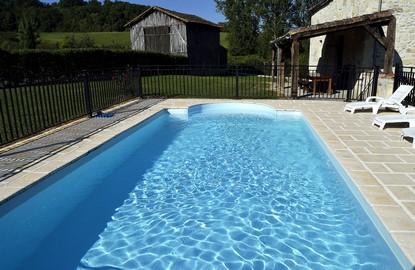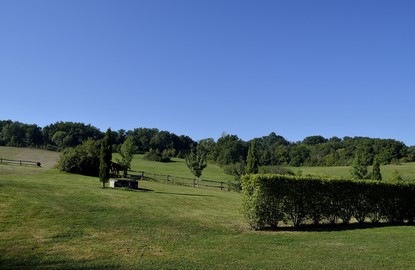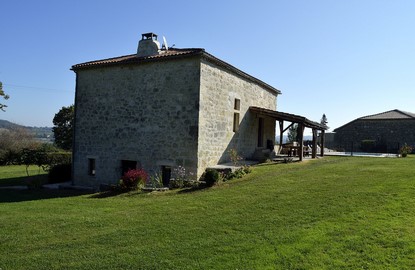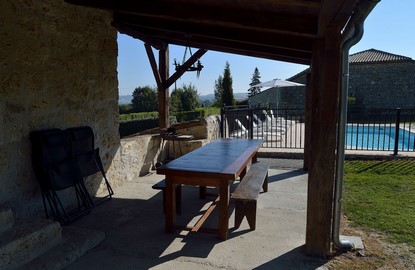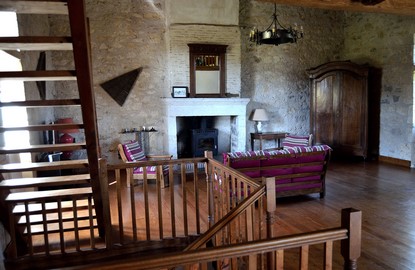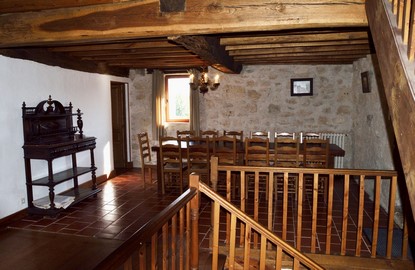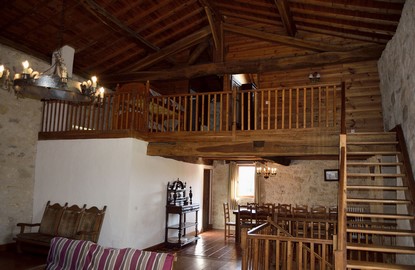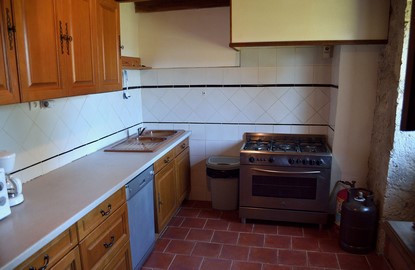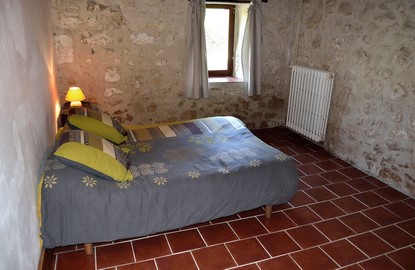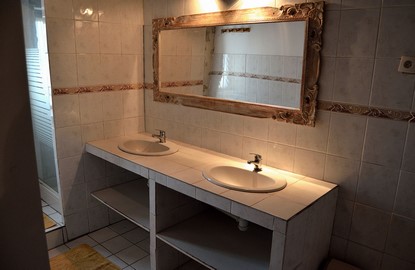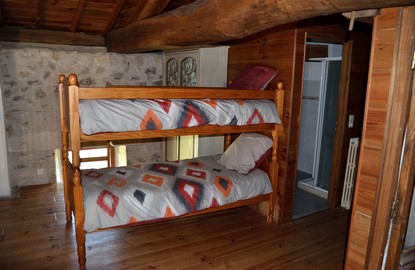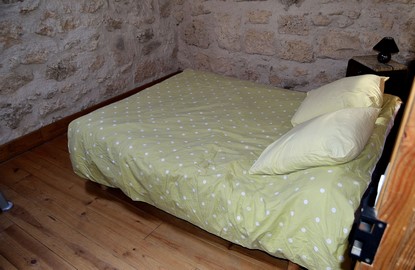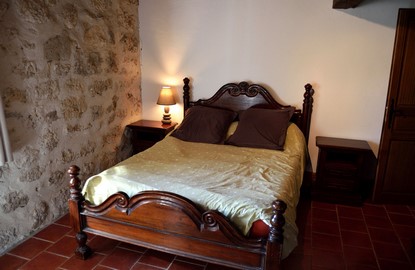
The Presbytère (12 guests)
This rectory dates back to the seventeenth century. Carefully restored for authenticity, the stone walls and wooden beams conserve an imprint of the past that outlines the character of the building. The Presbytère is part of a fifty-hector domain in the heart of a prairie surrounded by woods. In the tranquility of this valley, you can enjoy your own saltwater swimming pool bathed in the sun of the Southwest.
Descriptive
Completely independent of view and noise, this cottage is 220m2 SOUTH facing, the terrace is covered with a courtyard and located next to the pool which is secured by a wrought iron fence. The pool is private and salt, its size is 8m by 4m and the depth is 1.40m. The pool is equipped with sun bathing and beach umbrellas. This house consists of three levels, one level is accessible from the terrace and the SOUTH side ground floor is accessible by the terrace EAST side, this house was built on a slope:
- The Ground floor: Three bedrooms share one of the two bathrooms of the house, there are two double bedrooms (with a 140cm bed each) and a bedroom with four single beds (90cm). The laundry and two toilets are located on the ground floor.
- The first level: The living area of this house, this level provides access to the side terrace SOUTH. This level consists of a living room of 50m 2 (equipped with several sofas, LCD TV and a DVD player), a dining room of 25m 2 (table with chairs for 12 people) and 20m 2 kitchen equipped with everything you need (dishwasher, gas .... piano).
- The mezzanine: Double bedroom (with a bed of 140cm) and two single beds (90cm) share the second bathroom, a toilet is present on the mezzanine.
TIPS: This house is ideal for three couples and six children, it can be rented for 2 to 12 people.
Interior
3 double bedrooms
1 bedroom with four single beds
Mezzanine with two single beds
2 WCs
2 bathrooms
Kitchen
Living room
Dining room
Washing machine
Gas heater
Gas stove
Microwave
Electric coffee machine
Refrigerator with freezer
LCD TV with satellite
Iron
Vacuum cleaner
Exterior
Parking
Terrace facing south
Garden furniture
Barbecue
Private saltwater pool measuring 8m x 4m with child safety security
Umbrellas and lounge chairs
Ping-pong table
Petanque court
Beach volleyball court
Other amenities
Crib
High chair
Baby bath
Bed linens
Housekeeping (additional charge)
Towels (additional charge)
Bikes (additional charge)
Wifi (additional charge)
Prices
|
Weeks numbers |
Prices* |
Deposit |
30% |
|
|---|---|---|---|---|---|
Low season |
others |
590€ to 690€ |
Caution |
600€ |
|
Middle season |
27-35 |
890€ to 990€ |
Housekeeping (optional) |
90€ |
|
Hight season |
28 |
1390€ |
Towels (optional) |
5€/prs |
|
Very hight season |
29-30-31-32-33-34 |
1590€ to 1990€ |
animals |
50€ |
|
Bikes (day or week) |
7 to 15€ |
||||
Week-end |
490€ |
Internet WI-FI (day or week) |
5 to 10€ |
||
*Rates are per week for periods of low season, mid season, high and very high season. |
|||||















